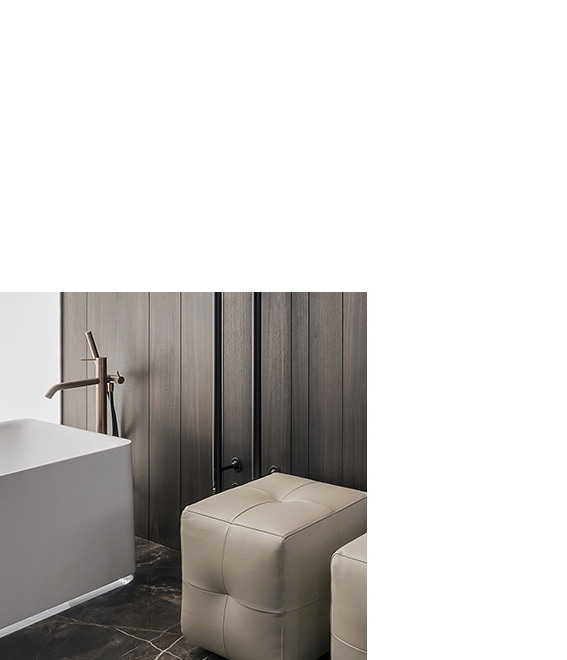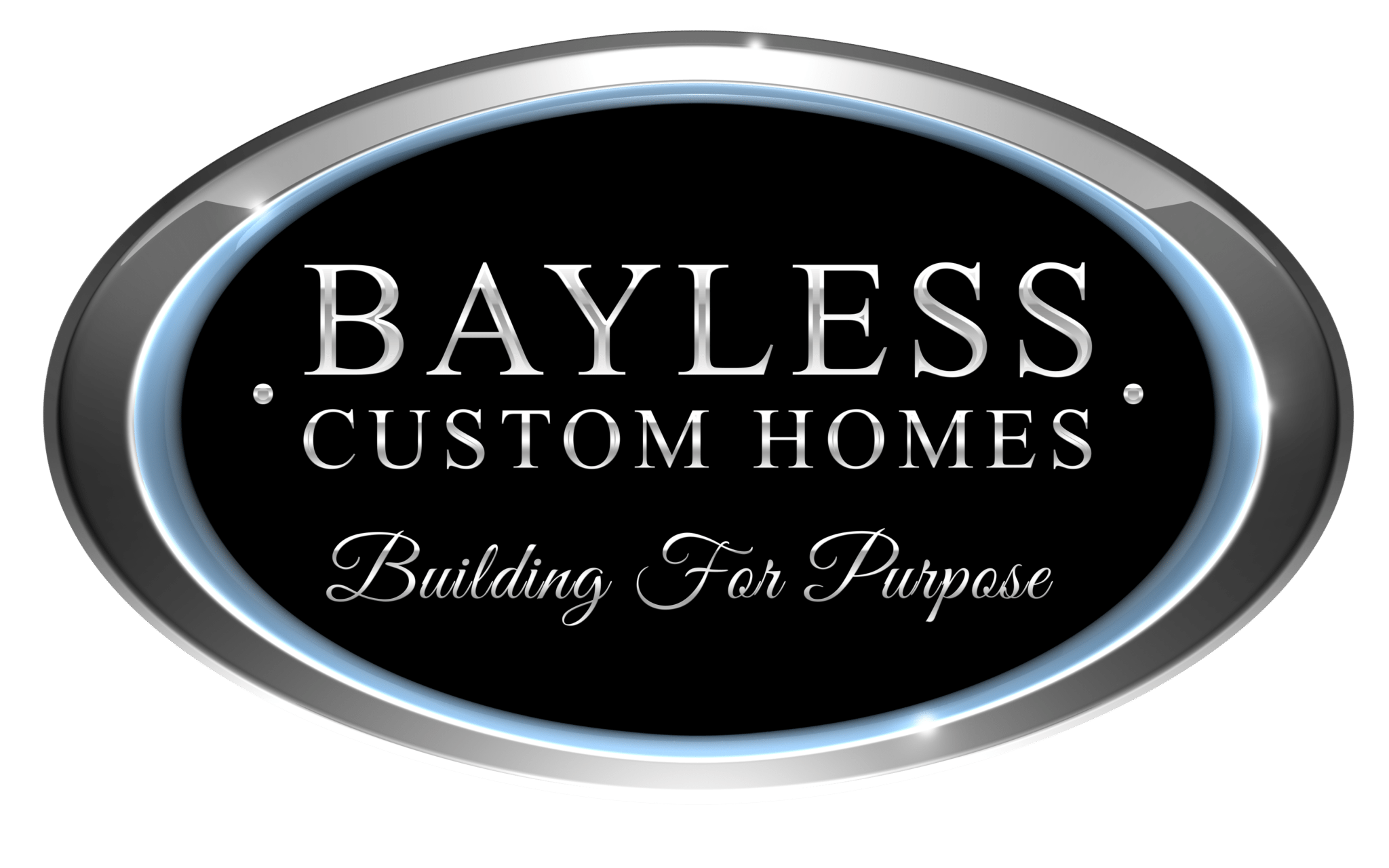The first step in designing your dream home is meeting with the Bayless Custom Homes team and discussing your vision and getting to know your needs. Lifestyle and design preferences, family size current and future, budget, etc. During this phase we get all of the mundane details about your future home plotted out such as approximate square footage; one story or two; number of bedrooms and bathrooms; entertainment room preferences; garage size; outdoor amenities such as pools, kitchens, or decks; guest homes; master bedroom suites, etc. Once we have those particulars out of the way we get to move on to the aesthetic and how your home will be an extension of your personality and dreams. Do you have a binder with magazine cut outs, photos, website addresses, or general design ideas that you love? Bring it! Our goal at Bayless is to turn your dreams into reality and do it within your budget. At this point in the process we will help you to understand what can be accomplished and to explore options with you.
The Design Process

1. What Does Your Dream House Look Like?
2. Land / Lot Discussion
Custom Built Homes rely heavily on the land they are being built upon guiding the direction of their design. There must be site surveys done to see if the land is suitable without changing its current condition. Mature trees and topographical data are important to note. Zoning laws, neighborhood restrictions, building code etc. must be researched to insure the projects feasibility. This phase may include a site visit so the design team can take measurements and get acquainted with the land so that the process can move forward. Once all of these factors are squared away, the design team, with your initial concept information, can begin a preliminary sketch of your home with all of the real world information included so that you can see our solution to all of the elements combined.
3. Initial Design Discussion
We have all the information so this is where we sketch out a preliminary design to show you our proposed solutions to your ideas. At this point we have carefully considered your budget and desires and drawn out our initial design for you to see.
4. Initial Floor Plan Sketches
We begin with Auto CADD sketches of your home’s floor plan components. These sketches will show all of your desired elements of the home including number of bedrooms, outdoor living areas, etc.
5. Floor Plan Evaluation
We begin with Auto CADD sketches of your home’s floor plan components. These sketches will show all of your desired elements of the home including number of bedrooms, outdoor living areas, etc.
6. Revised Floor Plans
Once we have altered the initial floor plans with the revisions we discussed during step 5 a revised floor plan will be drawn up. If no further changes need to be made, we will move on to the next step.
7. Initial Elevation Sketches
We will now begin the sketches of you front elevations, or façade. These will be made and integrated into the revised floor plans to make certain everything works together for your vision. With your feedback we will then make revisions.
8. Revised Elevation Sketches
With the revisions from step 7 we will further refine the front elevation and floor plans as necessary.
9. Projected Cost Evaluation
By now we have multiple versions of floor plans and elevation created in Auto CADD and, with all of your feedback, we are getting close to finalizing your plans. With this amount of information, we can give an educated estimate on what the project will actually cost.
10. Detailed Specifications
Now we create project specs with all of the details. This is the time you get to choose windows, countertops, fixtures, flooring etc. and we will include material allowances for these items. We will make a list together and let you make whatever changes necessary.
11. Blueprints and Updates
With all of the building plans near finalization, we will create blueprints for you. These blueprints will be hyper-detailed including furniture locations and home accessories proposed by you and initial interior design notes.
12. Revised Cost Evaluation
We are almost finished with the design by now and we will be able to give you a more accurate cost projection. You are so close to beginning the building of your dream home by now!
13. Finalization
We are almost finished with the design by now and we will be able to give you a more accurate cost projection. You are so close to beginning the building of your dream home by now!
The Construction Process
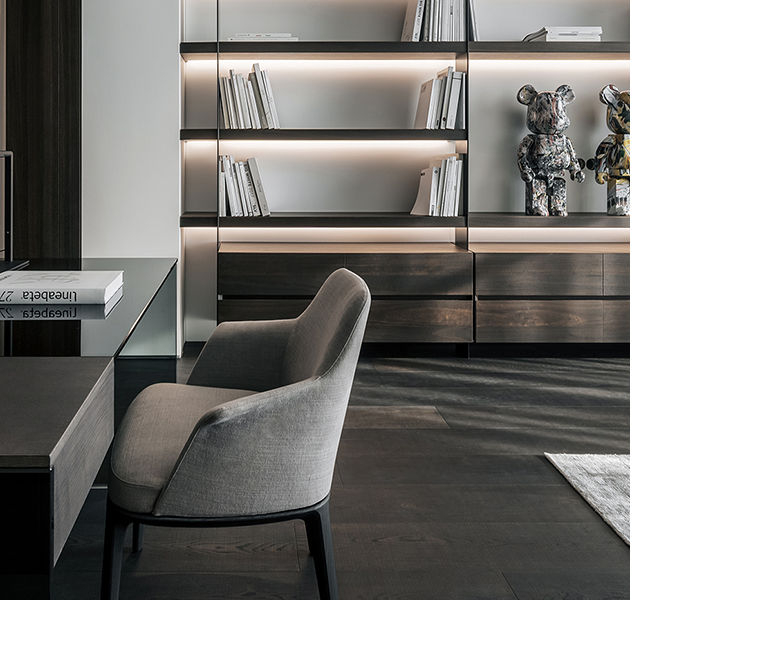

1. Contract Signing, Down Payment, and Document Submission
2. Closing on the Interim Loan
3. Construction Begins
4. Selection of Materials
5. Process Stage Discussions and Code Compliance
6. Final Walk Through
7. Permanent Mortgage Loan Closing and Move In!
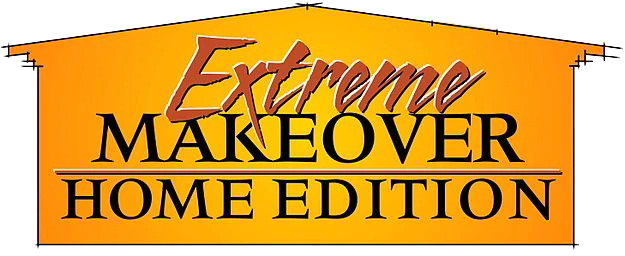
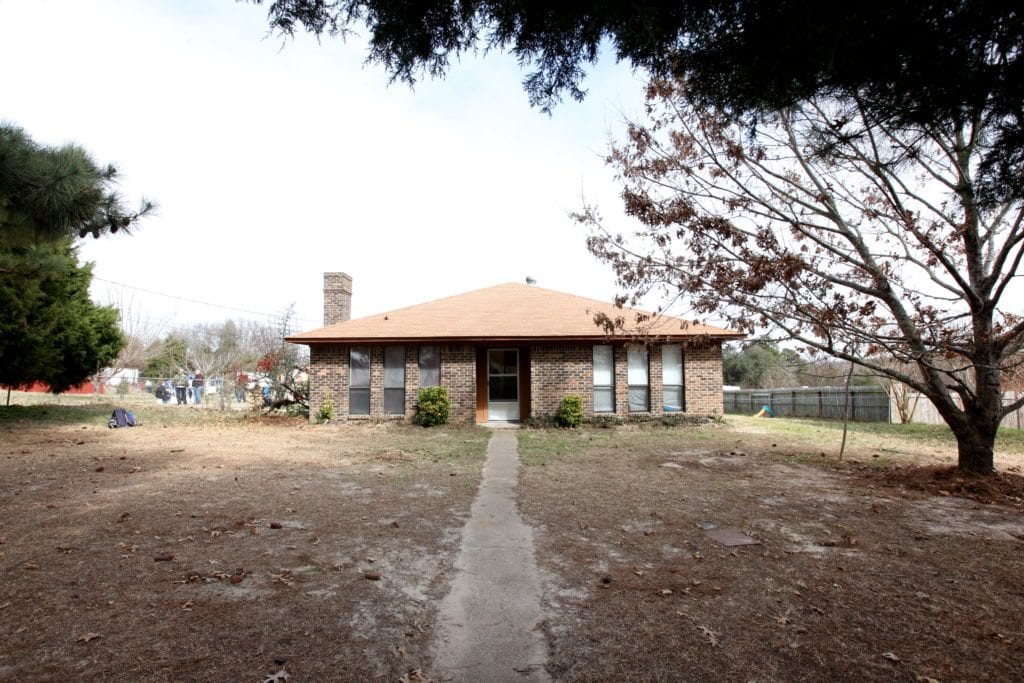
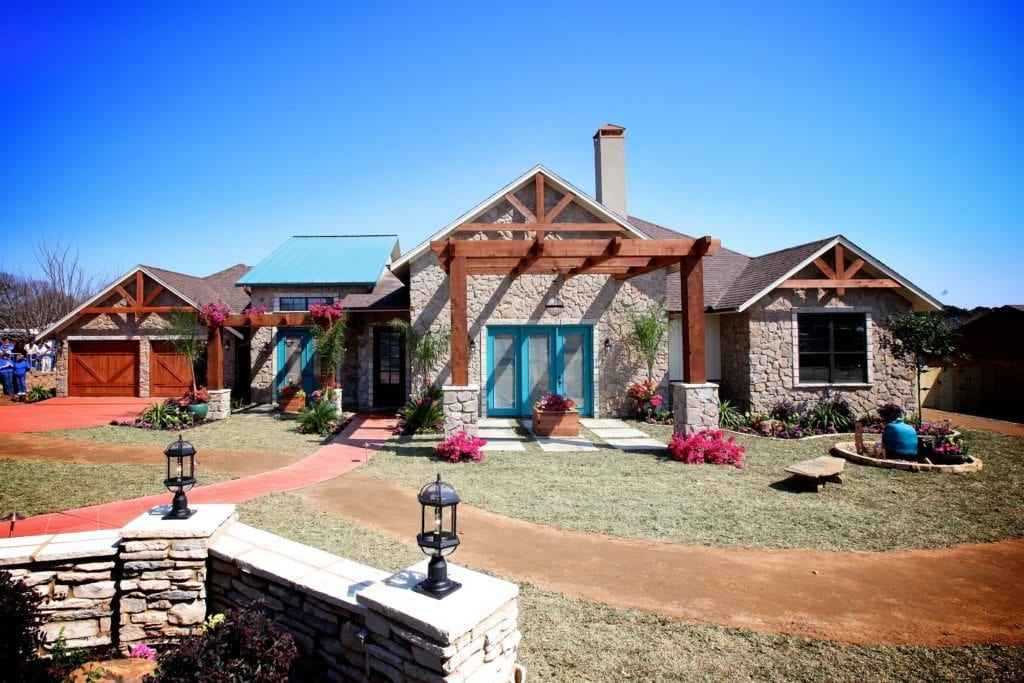
The Service After Move-In Process


1. Move In
2. 30 Days
3. 11 Month Follow Up
4. 1-Year Craftsmanship Warranty
5. 2-Year Systems Warranty

